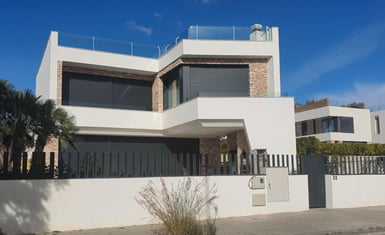Pre-insulated pipe systems are suitable for heating and cooling networks; and are designed to minimise energy losses, being one of the most efficient solutions for installations where thermal insulation is required.
Read moreThere are several alternatives for improving road markings. The most prominent is the use of acrylic resins for the manufacture of traffic paints. In addition, their excellent resistance to abrasion ensures the durability of road markings on roads, but also on fords,...
Read moreOne of the great challenges facing buildings today is to implement systems, technologies and elements that help to use electrical energy in an optimal way to avoid waste.
Read moreClimbing holds are essential elements in climbing walls. They are made of synthetic materials and allow the climber to hold on to the climbing wall. They are intended to simulate the conditions that can be found on natural rock.
Read moreWhether you are an architect, contractor or developer, you may need to compare the thermal performance of different materials for an upcoming construction project. Thermal performance is a key element in determining the energy efficiency of buildings.
Read more






