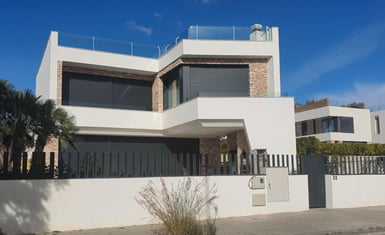High-density polyurethane foam spray systems are used to produce high-strength, reinforced plastic bathtubs. They are easy to apply and are safe and environmentally friendly solutions.
Read moreSandwich panels are a very effective insulation system, with an efficient performance in all types of climates. For this reason, it is an indispensable tool in the energy renovation of buildings, as well as in new construction.
Read moreThe proper consolidation of land is key to guarantee the stability and safety of structures, roads, railways, etc... In this task, one of the most effective systems is the application of polyurethane foam by injection, which converts unstable ground into solid...
Read morePolyurethane systems are one of the most used materials for buildings insulation due to their excellent properties. Their structure guarantees air tightness, impermeability, the absence of joints as well as a low thermal conductivity, which allows buildings to have a...
Read morePolyurethane foams are used daily in many forms at the home, the office or on leisure and sports facilities. This widespread use is due to the excellent thermal performance and airtightness achieved with sprayed polyurethane foam insulation.
Polyurethanes are...
Read moreDepending on the singularities of the building and its insulation needs, a type or other insulating material should be chosen. High-density polyurethane is an option indicated to cover the highest demands of thermoacoustic insulation.
Read more






